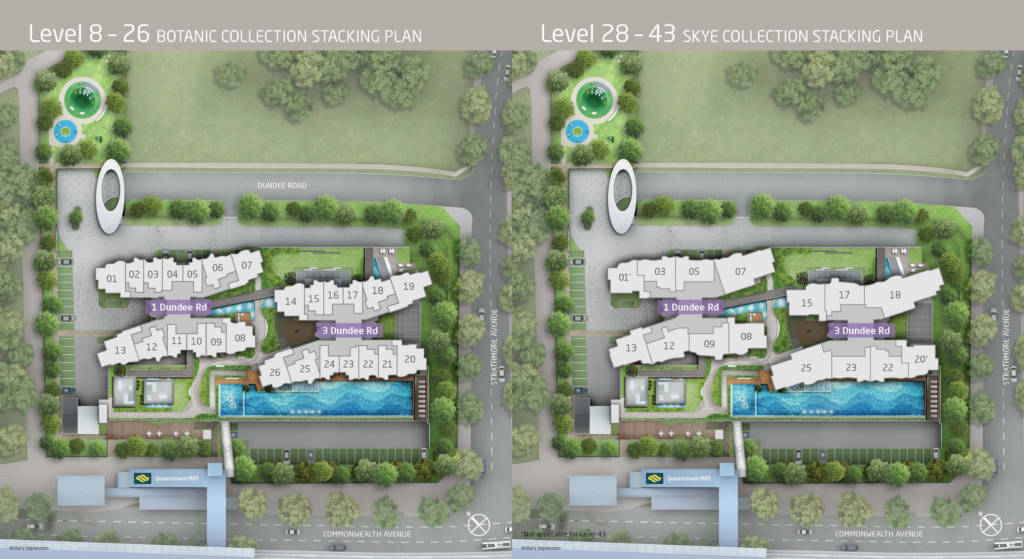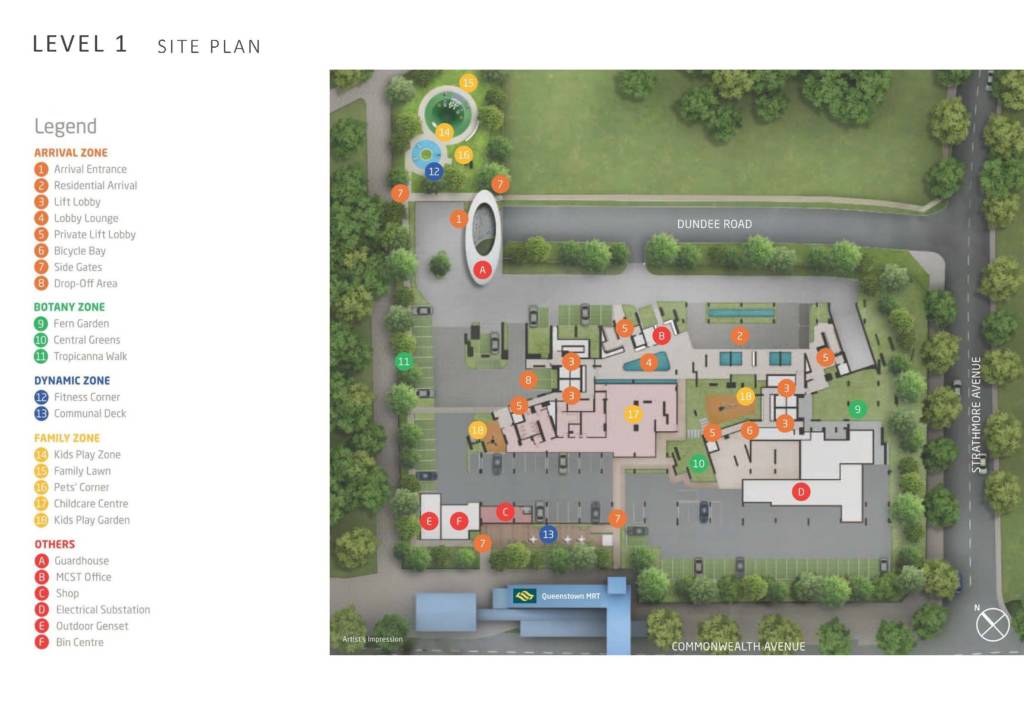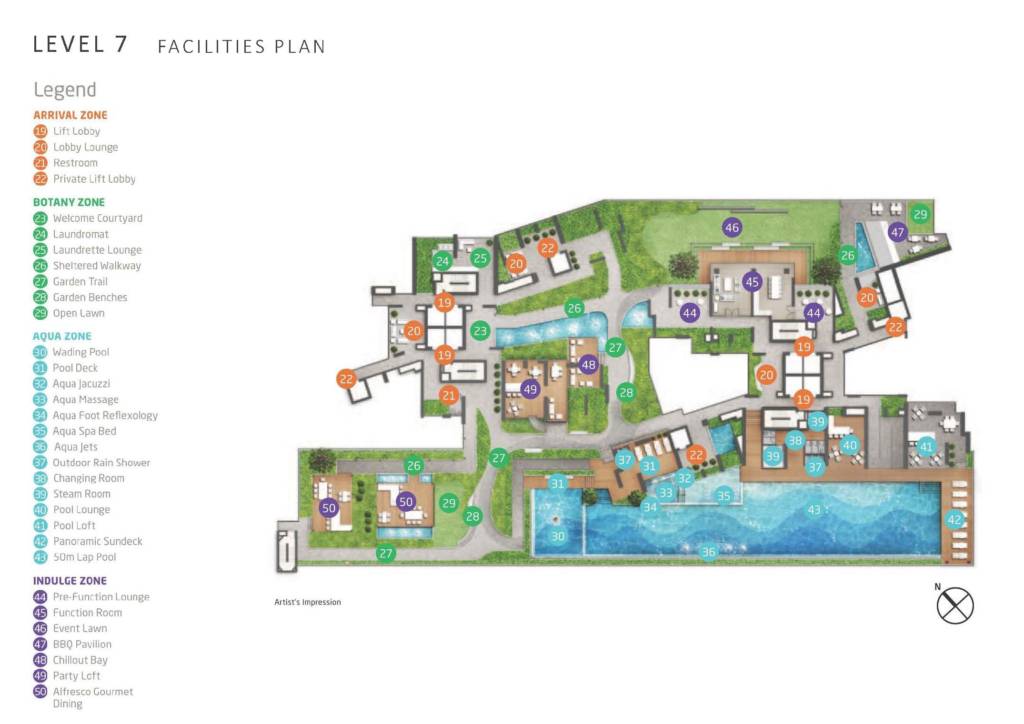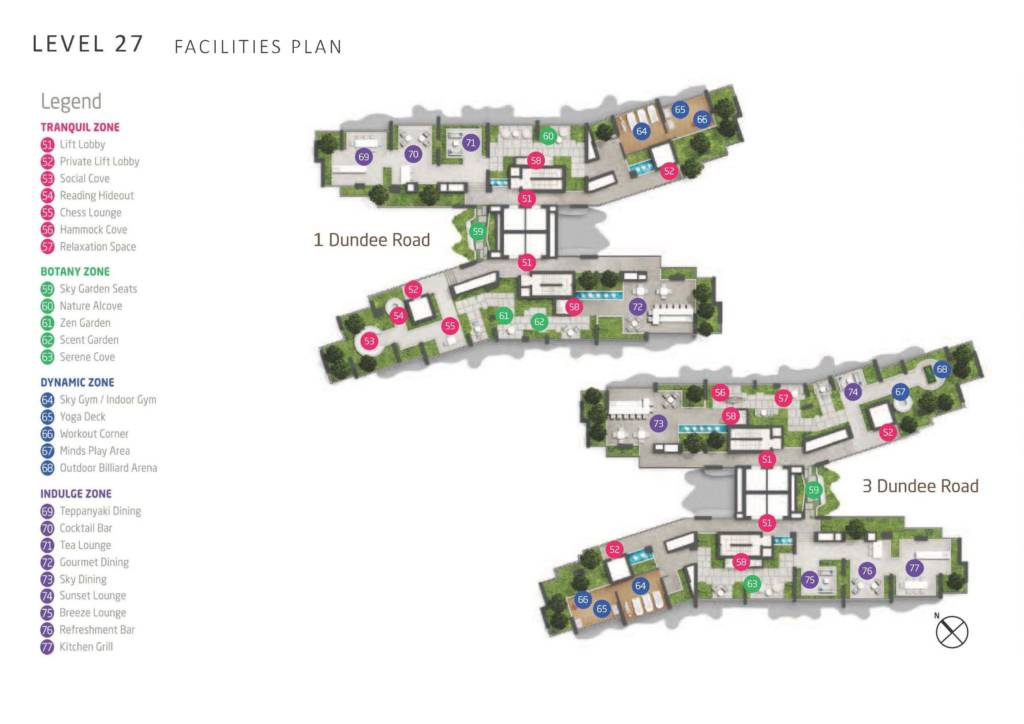QUEENS PEAK SITE PLAN

QUEENS PEAK SITE PLAN – BOTANIC COLLECTION
Queens Peak Botanic Collection series are from Level 8 to 26. Spread across 2 Towers (Block 1 and Block 3), each tower has thirteen units per floor serve by 4 common lifts and 2 private lifts. It consists mainly the 1 Bedroom (Type A1, A1a, A2, A2a), 1+Study (Type AS2, AS2a), 2 Bedroom (Type B1, B1a, B2 & Type B3) and 3 Bedroom (Type C1).
QUEENS PEAK SITE PLAN – SKYE COLLECTION
Queens Peak Skye Collection series are from level 28 to 43. Spread across 2 Towers, it consist of eight units in Block 1 and seven units in Block 3. Each floor is serve by 4 common lifts and 2 private lifts. Units are mainly the 3 Bedroom (Type C2-C8), 4 Bedroom (Type D1) and 5 Bedroom (Type E1).
QUEENS PEAK SITE PLAN – FACILITIES
Queens Peak Condo is situated in District 3, in the mature Queenstown satellite town, in Singapore along Dundee Road. It is opposite to Queenstown MRT station (East-West Line) and also close to the upscale Tanglin precinct and a short drive to Singapore’s premier shopping district, Orchard Road. Ikea, Alexandra Central, Holland Village, Dempsey Road as well as Queenstown Primary and Secondary School, New Town Primary School and National University of Singapore.
Queens Peak Residences consists of 7 zones of 77 facility items including 50m lap pool, a childcare centre and 1 shop unit. The facilities are spread across level 1, level 7 and level 27.
Queens Peak – Level 1 Site Plan
Queens Peak – Level 7 Site Plan

Queens Peak – Level 27 Site Plan

Thanks for your interest. We appreciate your feedback and suggestions. If you have any questions about the project, Queens Peak Site Plan or issues accessing our site at http://queenspeak.sgplaunch.com, you can drop us an enquiry.
Queens Peak Site Plan is last updated on 1st November 2016.











